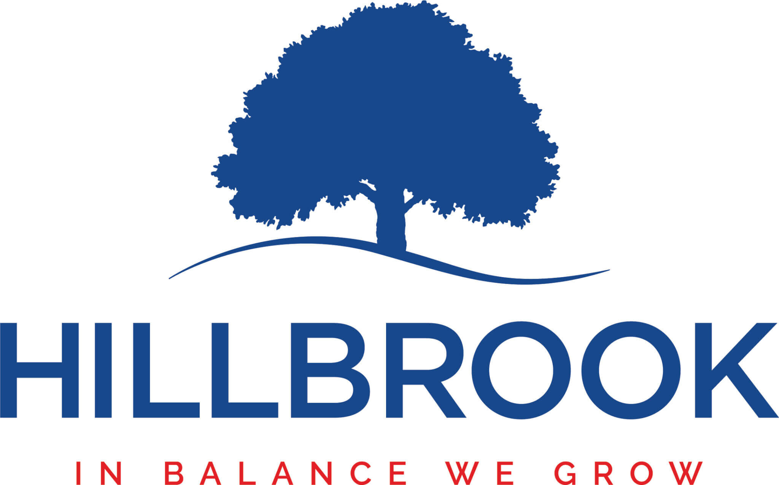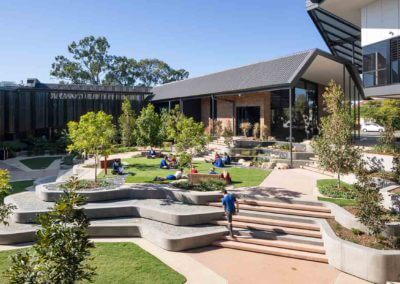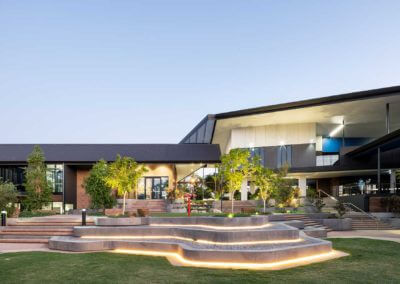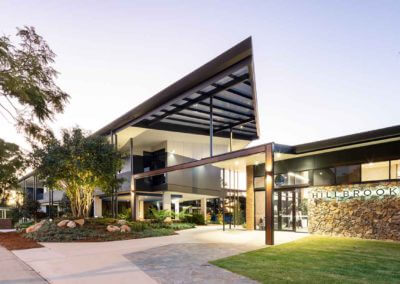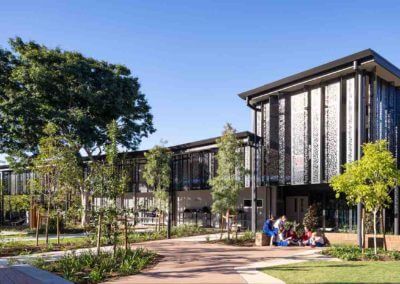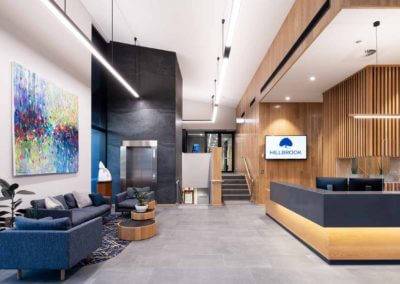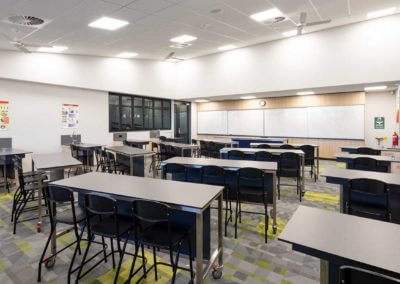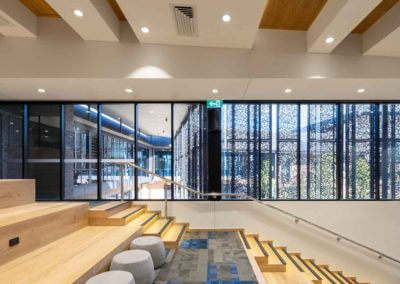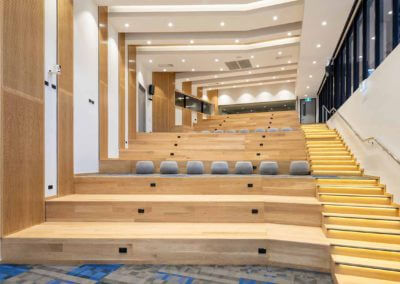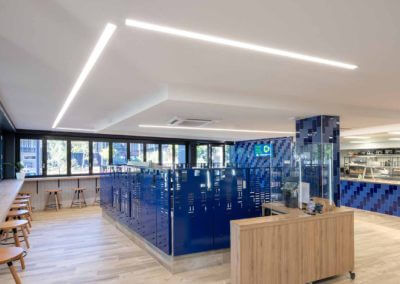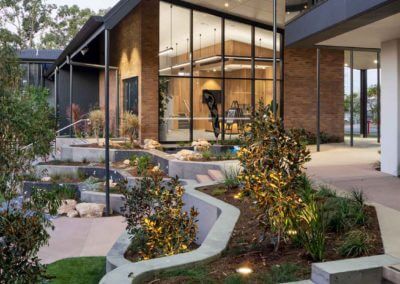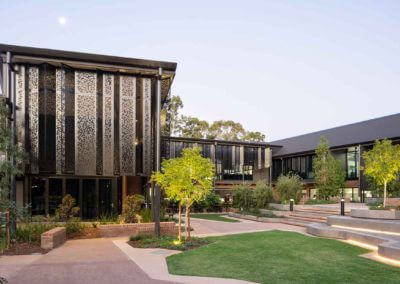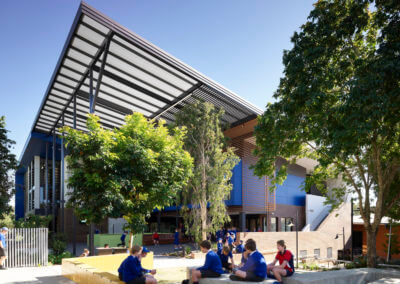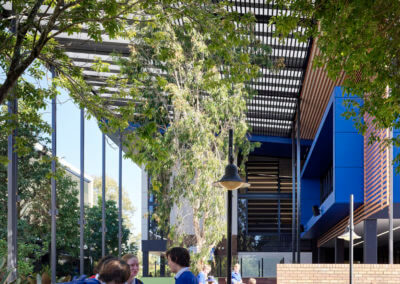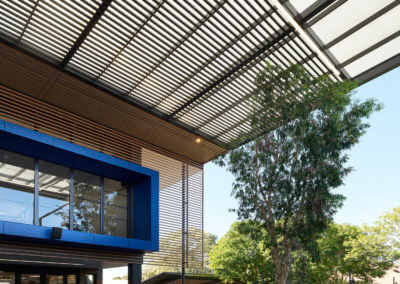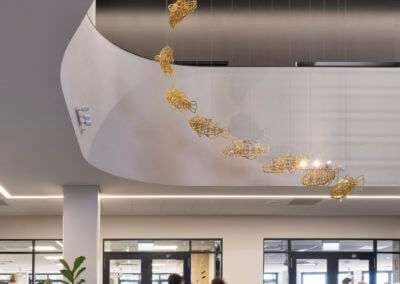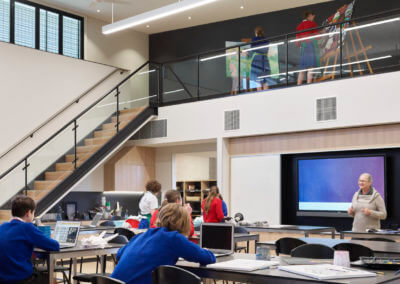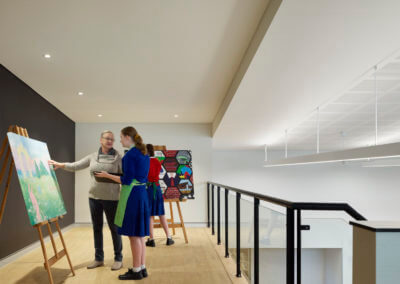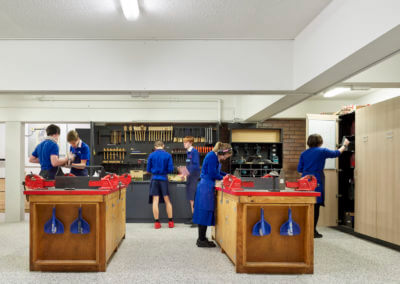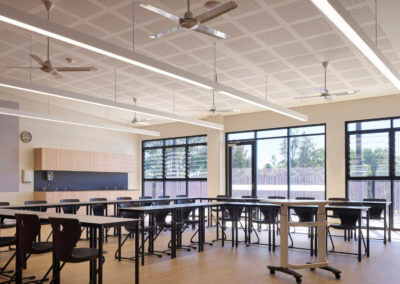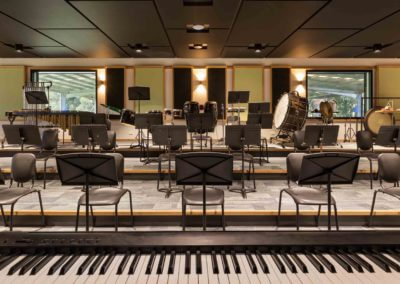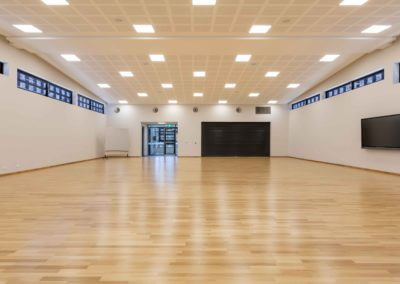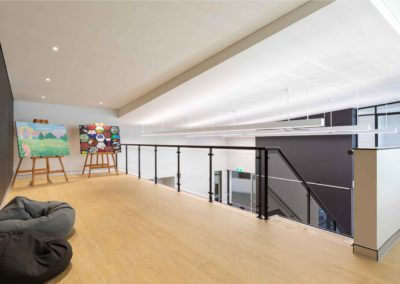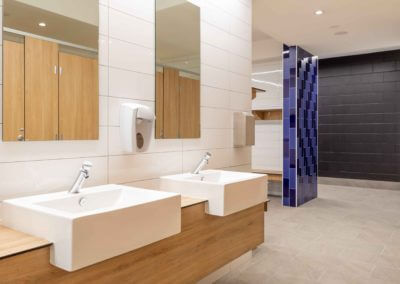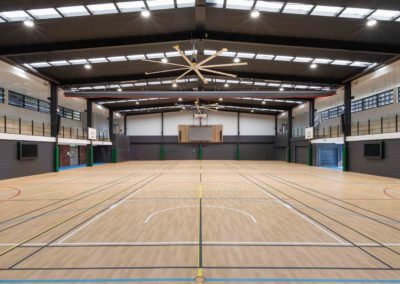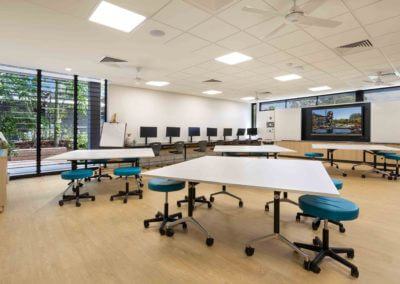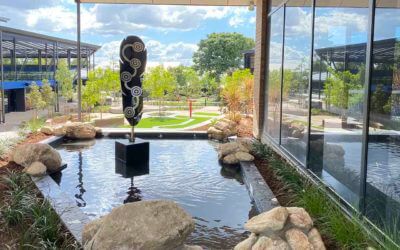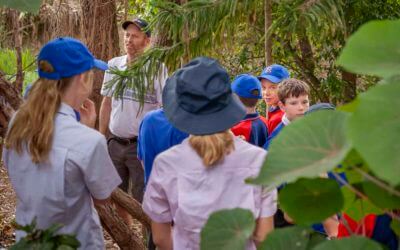Campus Redevelopment Program
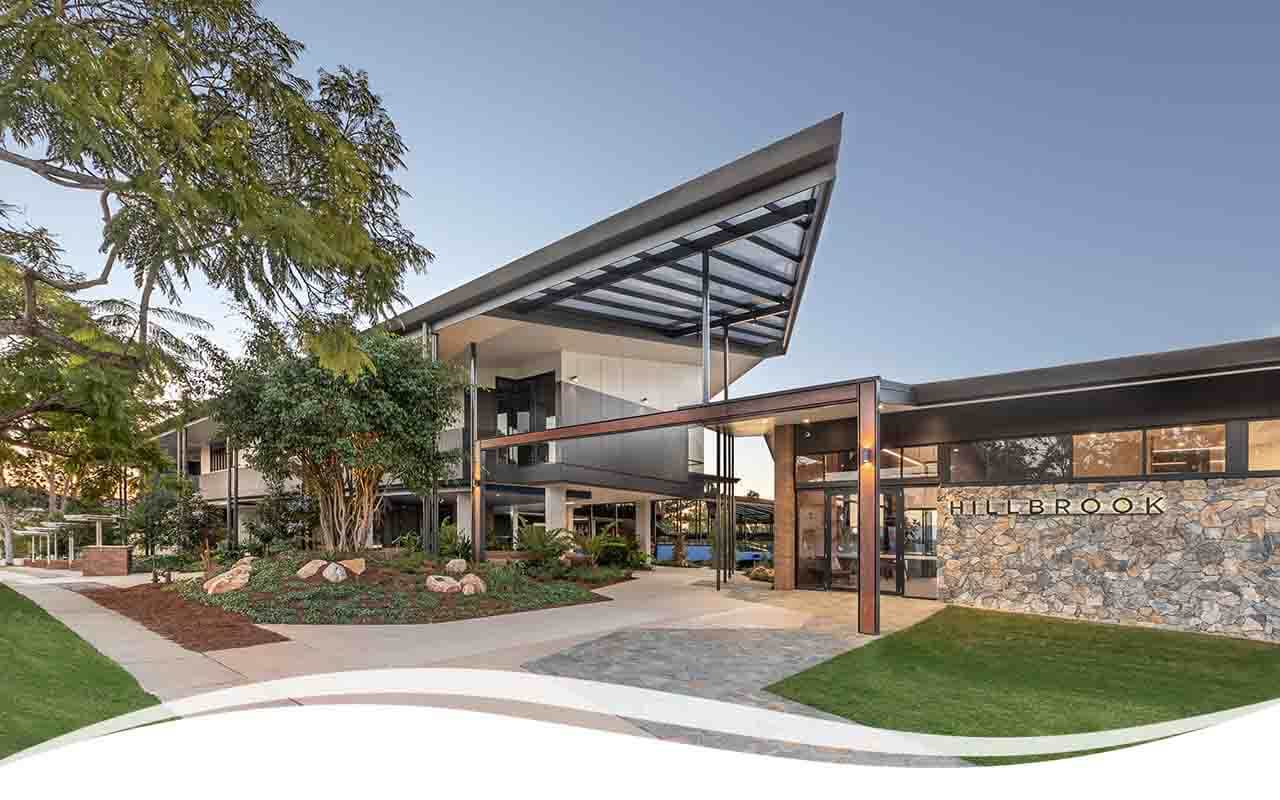
Stage 2 Completed March 2021
Stage 2 of the Master Plan provides a new Digital, Art and Technology precinct, (formerly G Block) and a refurbished Recreational Centre.
Digital, Art and Technology Precinct includes:
- General learning areas
- Technology Centre
- Engineering and Design learning areas
- Art studios and gallery spaces
- Refurbished and additional Industrial Technologies teaching spaces
- Under cover area and an open roof forecourt
- Solar panel installation.
Refurbished Recreation Centre provides:
- New amenities and PE staff room
- First Aid room
- First floor tiered seating
- Resurfaced courts and new line markings for multi sports courts
- Big Band practice room, percussion room and a new covered walkway for direct access to and from the Performing Arts Centre (PAC)
- Additional smaller music practice rooms
- Spring floor gymnasium multi use sports room.
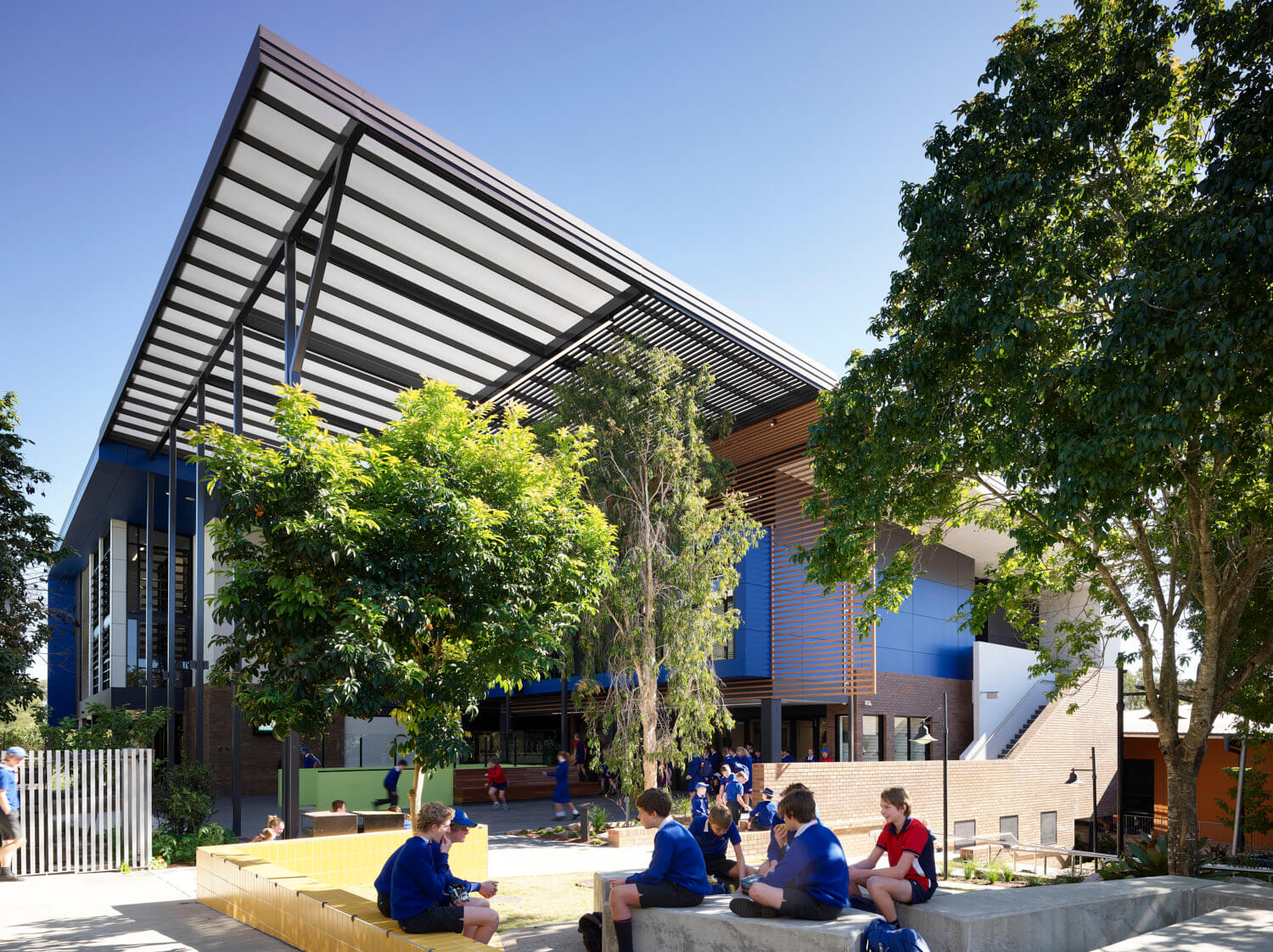
Stage 1 Completed April 2020
Stage 1 provided Hillbrook with an integrated learning community including a new Science and English precinct (D Block), new landscaped forecourt areas, commercial kitchen and cafe, Tiered Learning Centre (TLC) and Administration Building. This Upper Campus Precinct won the 2020 Award for Excellence in the Educational Facility Design Program at the Queensland LEA Awards. The landscaped forecourt area also won the 2021 Australian Institute of Landscape Architects (AILA) Award for the Health and Education category.
English and Science Precinct (D Block) includes:
- Seven state-of-the art Science laboratories including breakout spaces and EEI rooms
- Six new English classrooms
- Large undercover deck
- A new Cafe and Uniform Shop
- A commercial kitchen
- End of Journey Bike Facility
- New amenties block
- Garden areas and seating
Other Stage 1 works included:
- A new front entrance and administration building
- A Tiered Learning Centre (TLC)
- A Library extension
- Philosophical Inquiry Training Room
- A new staff room and storage areas
- Forecourt landscaping providing natural spaces for students and staff
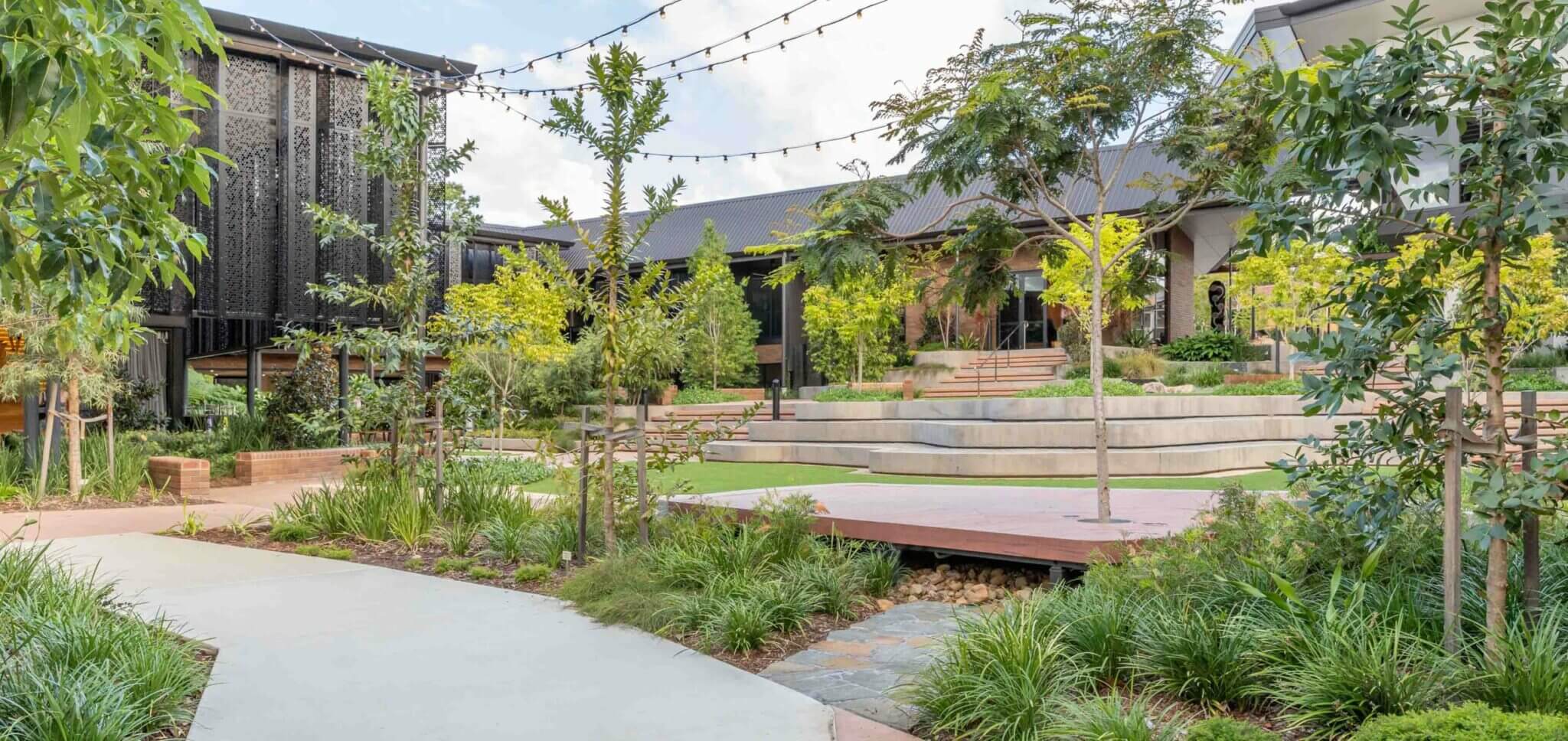
All building projects at Hillbrook maintain a focus on environmental sustainability, including:
- 50,000 litre water storage tanks for irrigation and amenities
- A state of the art Building Management System to maximise energy efficiencies with air conditioning
- All classrooms built to maximise ventilation and light
- Solar panels
- Insulation
- LED lighting throughout.
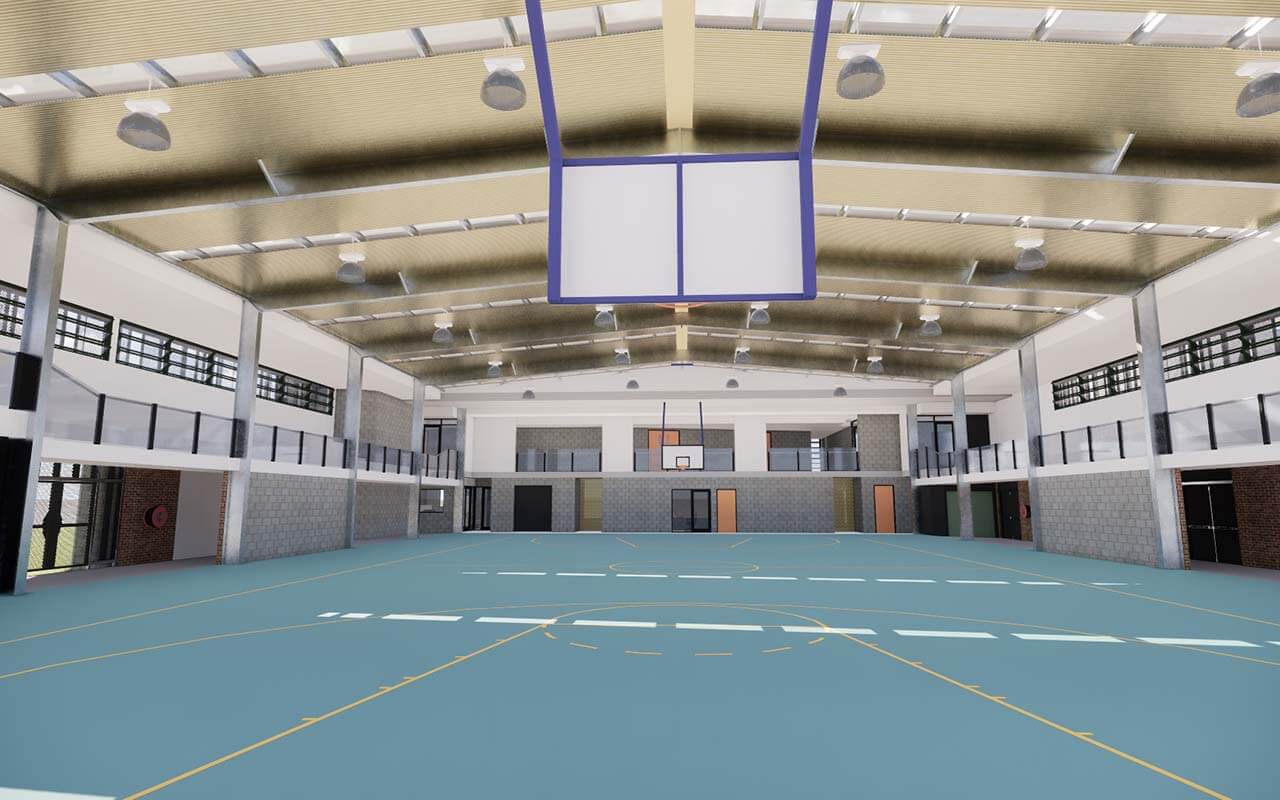
The design concepts for Hillbrook are always developed around Hillbrook’s vision and values:
- In Balance We Grow;
- Provide quality, engaging learning spaces that are consistent with Hillbrook’s strong academic results;
- Continue to develop a high-quality campus while remaining a moderate fee school;
- Retain the core philosophy of Hillbrook as a school centred around adolescence and thinking, quality teaching and learning and a sense of community;
- Provide larger spaces that provide contact with the natural world.
Community Consultation
Throughout the design process, consultation with the School and the wider community has been extensive. The project team meets regularly with, and reports to School Leadership Team, Parents & Friends Association and Student Representative Council to give insight and direction of the needs of the school.
Ready to Enrol?
Choosing your child’s secondary education is a big step in the life of a parent. If you are ready to take that step you can start your application now, however you don’t have to complete it all in one sitting. Once you start, it will be uniquely saved for you to return and complete when convenient.
You can also find out more about our enrolment process, including our Enrolment Policy and Entry Year Guide.
Related articles
Hillbrook congratulates the Class of 2020
Congratulations to the Class of 2020 on their outstanding ATAR results. Principal Geoff Newton...
Dhirridhirri
The little black and white birds seem to be the messengersUncle Laurie Nilsen Dhirridhirri is...
The Language of the Environment
In its most literal sense, the word environmentmeans “surroundings”. However, environmentis much...
